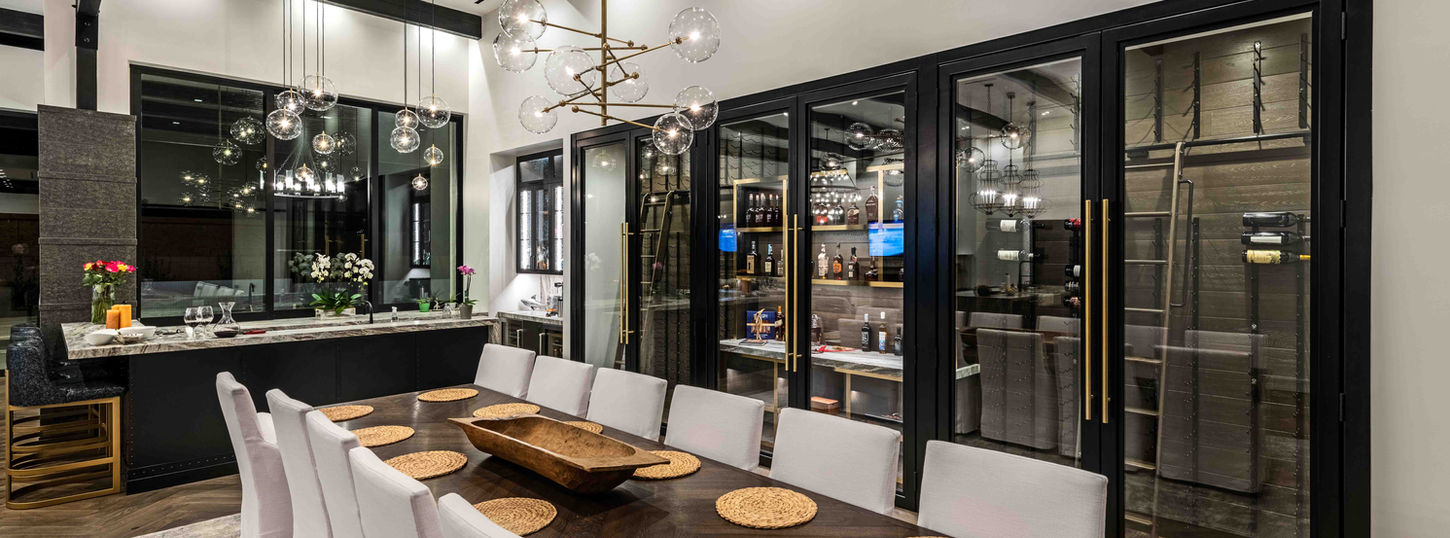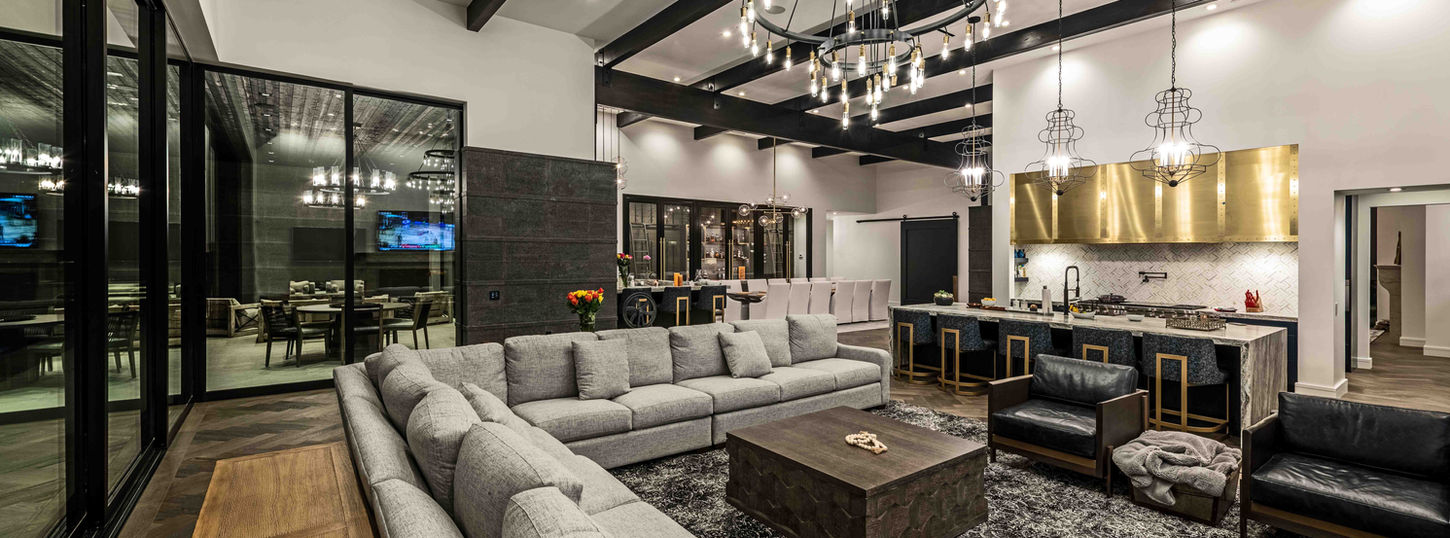
Explore Our
Extraordinary Craftsmanship
STYLE VERSATILITY IS OUR STRENGTH
WE CAN MAKE YOUR UNIQUE VISION COME ALIVE
Building your home in one of Las Vegas’s premier communities is about more than just location—it’s about creating a lifestyle that reflects your vision, values, and sense of place. Whether it's the panoramic desert views of Ascaya, the modern elegance of The Ridges, or the resort-style living at The Summit, each Lawrence Homes property is thoughtfully designed to complement its surroundings. These communities offer the perfect canvas for custom architecture, blending privacy, natural beauty, and world-class amenities. Explore our portfolio to see how we bring dream homes to life in exclusive neighborhoods across the valley.
ASCAYA
SPANISH HEIGHTS
THE SUMMIT CLUB
MACDONALD HIGHLANDS
MESA RIDGE
SUMMERLIN
THE RIDGES
SPANISH TRAILS
HENDERSON
OPEN CONCEPT
ASCAYA
4 bd | 4 ba | 6,298 sqft
One of the key design goals for this home was to create an open, fluid living space that brings people together. We carefully removed barriers between the kitchen, dining, and living areas to allow for seamless interaction and a strong connection to the outdoors. Natural light moves effortlessly through the space, and every line of sight was considered to enhance the sense of flow, scale, and warmth. It’s a layout designed not just for entertaining, but for everyday living—where form meets function in the most intentional way.
ULTRA MODERN
MACDONALD HIGHLANDS
5 bd | 6 ba | 6,800 sqft
This home was envisioned as a bold statement in modern architecture—clean lines, dramatic angles, and a minimalist aesthetic that still feels inviting. Every element was chosen to push the boundaries of design, from the floating staircase and sleek finishes to the expansive glass walls that blur the line between indoor and outdoor living. It's a residence that reflects the future of luxury—innovative, refined, and unapologetically modern.
CLIENT CUSTOM
THE RIDGES
5 bd | 6 ba | 8,517 sqft
This home was a true collaboration from the ground up—a custom estate shaped entirely by the client’s vision. Every detail, from the layout to the materials and finishes, was hand-selected to reflect their lifestyle and taste. It’s a perfect example of what happens when thoughtful design meets personal expression, resulting in a home that feels both deeply custom and effortlessly livable. From our earliest design meetings, the client was closely involved in every step, challenging us to bring their ideas to life with precision and creativity. Together, we crafted a space that’s open yet intimate, modern yet warm, and perfectly tailored to their way of living. This project is a reminder of why we do what we do—turning inspiration into reality, one unique home at a time.
SLEEK MINIMALIST
SPANISH TRAILS
6 bd | 5 ba | 6,272 sqft
This home in Spanish Trail was designed with a sleek, minimalist aesthetic that prioritizes clean lines, open space, and understated elegance. Every element was intentionally chosen to create a sense of calm and clarity—where natural materials, neutral tones, and refined finishes quietly elevate the overall experience. It’s a home that proves less can truly be more, offering a modern, sophisticated retreat that feels effortlessly balanced and beautifully livable. The simplicity in design allowed the architecture to speak for itself, creating a space that’s both visually striking and timeless.






























































































































